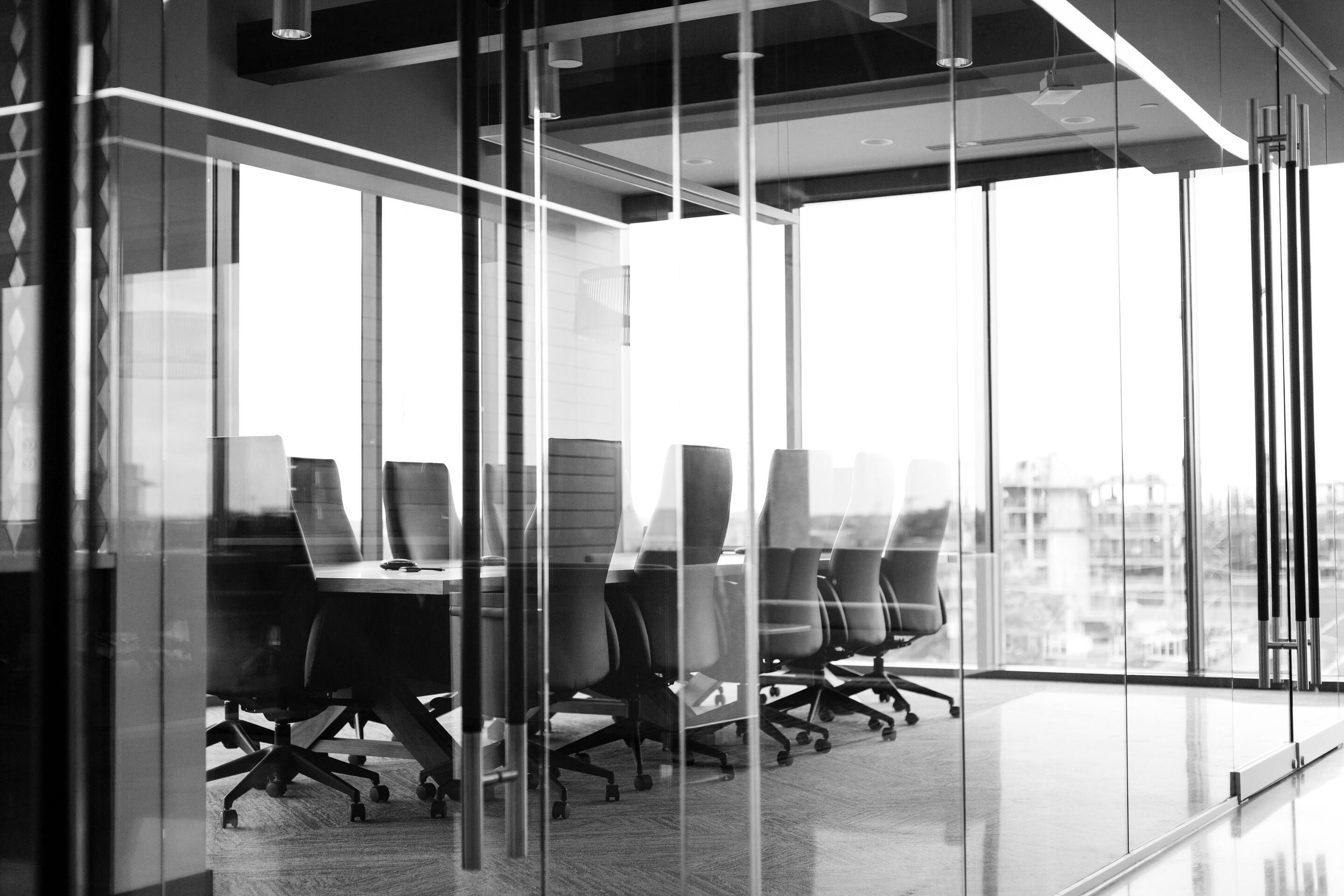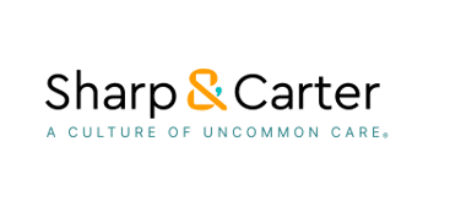With a strong pipeline of work already secured, this role has been created to address increasing demand for architectural expertise in building-centric industrial projects. The initial focus will be on concept design, feasibility studies, and master planning for brownfield and greenfield sites, including integration of process equipment, access roads, and workflow considerations.
You’ll play a key part in client engagement and early-stage design, collaborating closely with engineers and specialists across disciplines. There is real opportunity to shape and grow a national architectural function within the business, with future hires anticipated as the capability expands.
Key Responsibilities:
- Lead front-end architectural design for complex industrial facilities
- Prepare concept designs, master plans and feasibility studies
- Engage directly with clients to understand needs and present design solutions
- Coordinate closely with engineers, planners and other consultants
- Produce architectural drawings and specifications using Revit and AutoCAD
- Apply sound knowledge of BIM and industrial building design principles
- Support business development efforts and contribute to project acquisition
- A registered architect with 5+ years of post-registration experience
- Demonstrated experience in industrial, healthcare, laboratory, or other complex building projects
- Proficiency in Revit and AutoCAD, with strong understanding of BIM
- Strong verbal and written communication skills and confident client presentation ability
- Queensland registration (or eligibility) and façade design experience are advantageous but not required for the position
Apply now to be part of a well-resourced, collaborative consultancy environment delivering impactful industrial projects across Australia.


